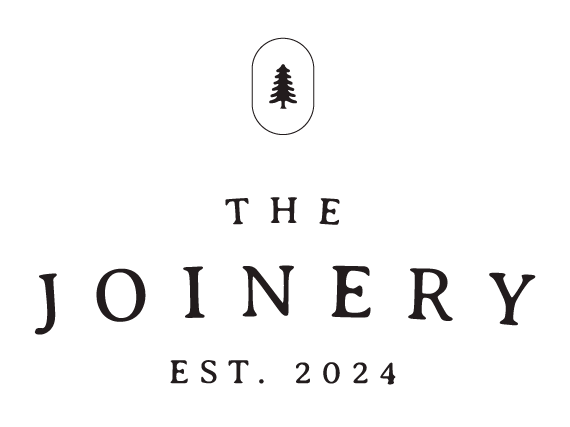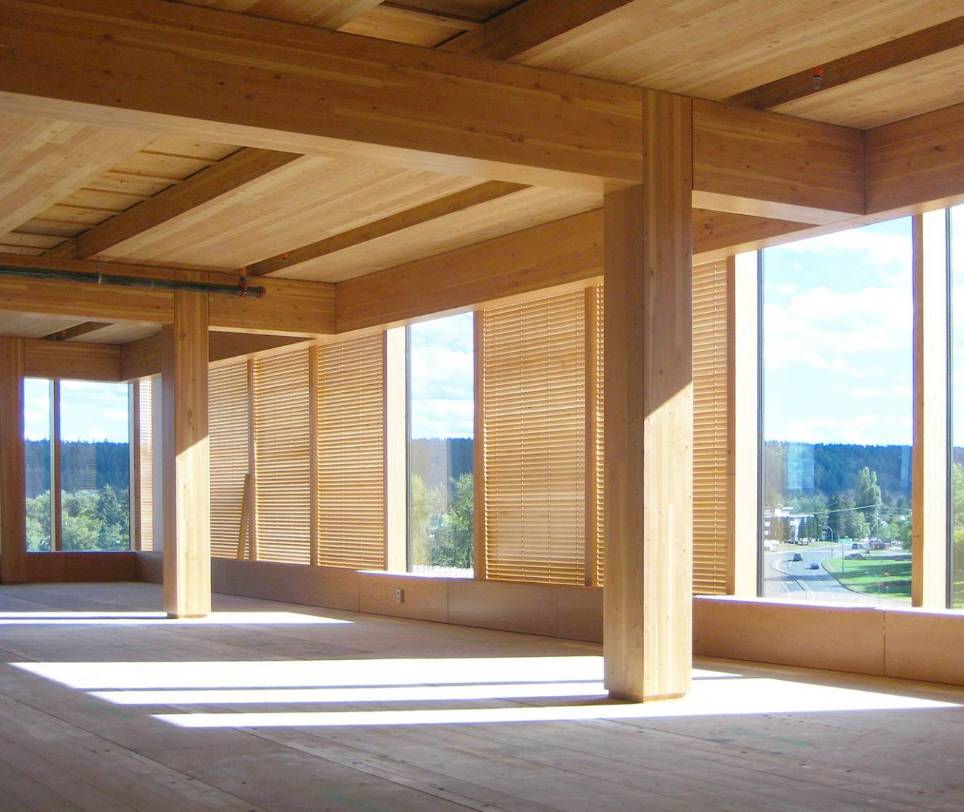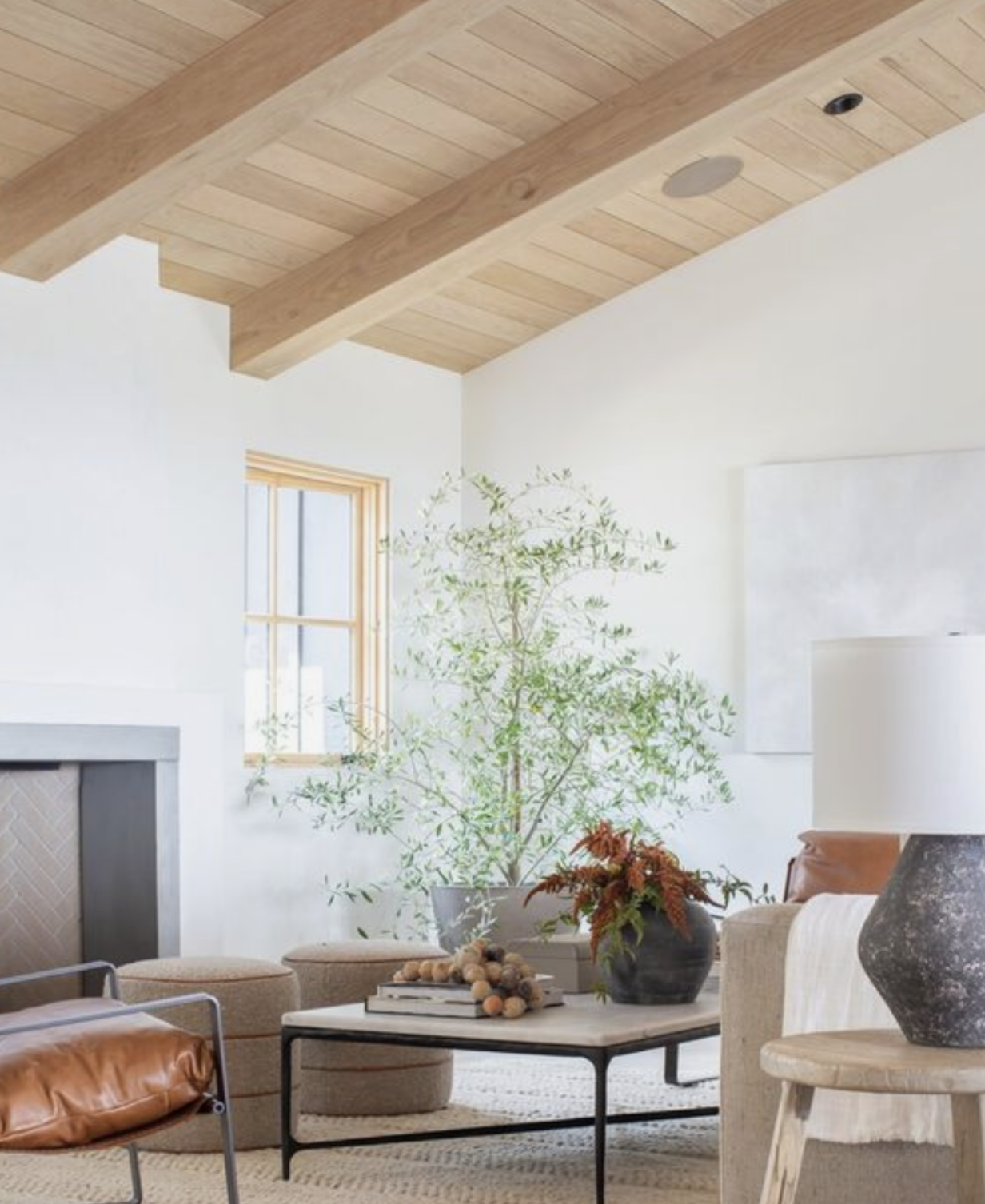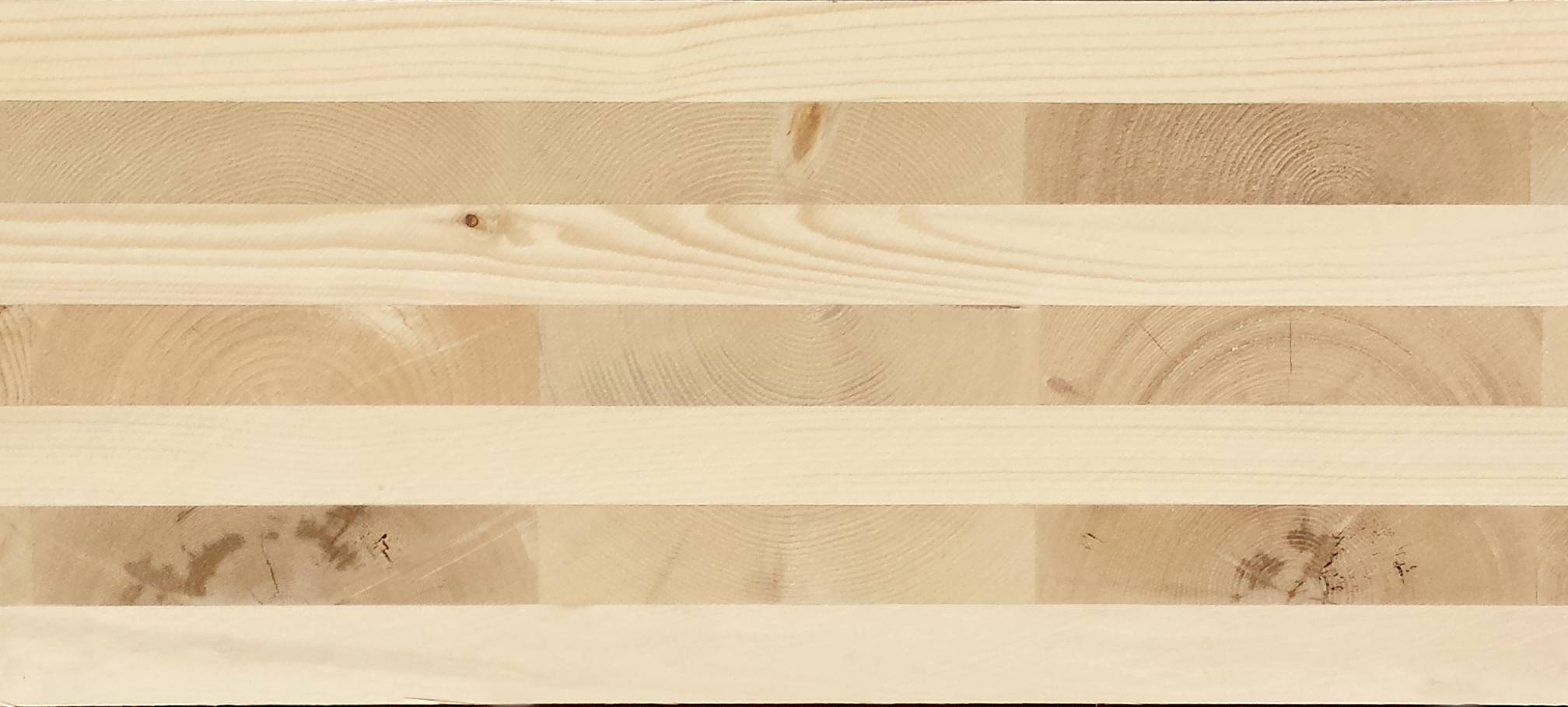crafted with purpose
Stay in the loop and be among the first to receive updates on Kitchener-Waterloo’s most anticipated boutique condo developments. Never before has a local building been crafted quite like The Joinery.

Location
Steps from Victoria Park, the Iron Horse Trail, Harry Class Swimming Pool and numerous parks yet right on the doorstep of downtown Kitchener. This location gives you the best of both worlds, connected to the action and historic growth of a bustling downtown with amenities all around you to keep you active, fit and ready for next weekend’s adventure.


Within Walking Radius:
Future GO Station
7 Min Walk
Victoria Park
4 Min Walk
Kitchener Market LRT Station
11 Min Walk
Iron Horse Trail
7 Min Walk

Future GO Station
600 M

Victoria Park
300 M


Kitchener Market LRT Station
900 M

Iron Horse Trail
500 M

Design & Sustainability
Dwellings at The Joinery are truly one-of-a-kind and designed for those who love design and want to live in an urban home, not a white box. This building will be the first and only residential condominium of its kind in the Region to use cross laminated timber (CLT) as part of the building’s construction, providing exposed wood ceilings to each and every unit in the building. This unique interior aesthetic feature provides warmth and interior design options that are impossible to replicate in traditional condo buildings while adding strength and sustainability to the building’s gorgeous modern design.


Register Today
Please enter the following information to be the first to receive all of the details about The Joinery.